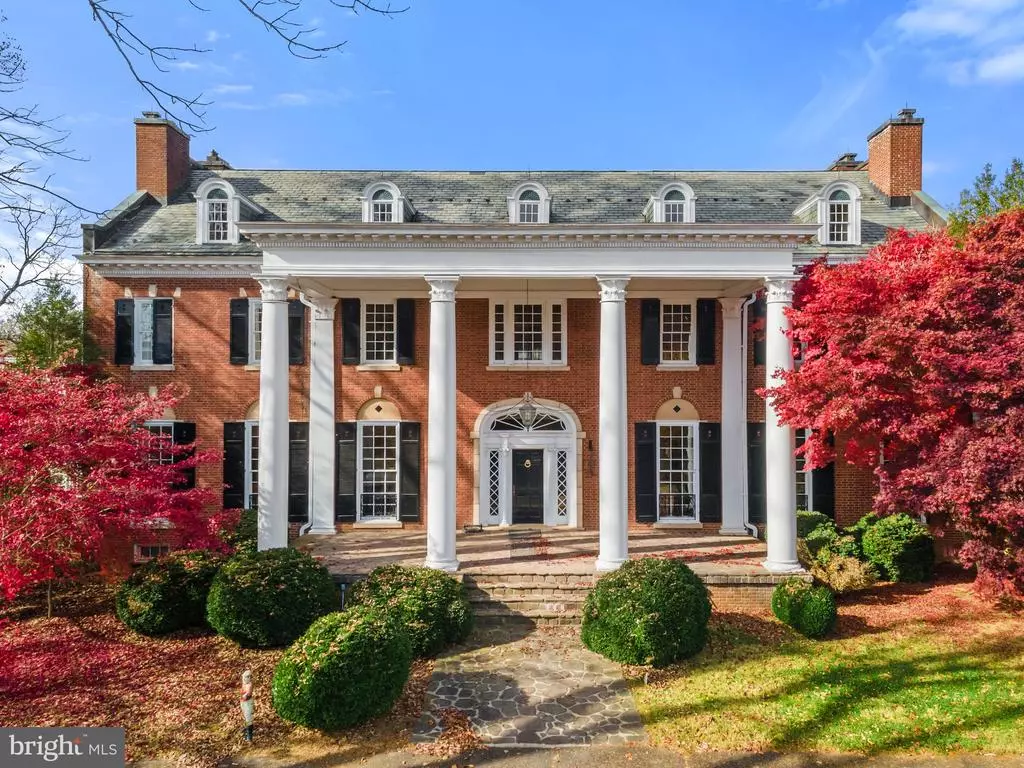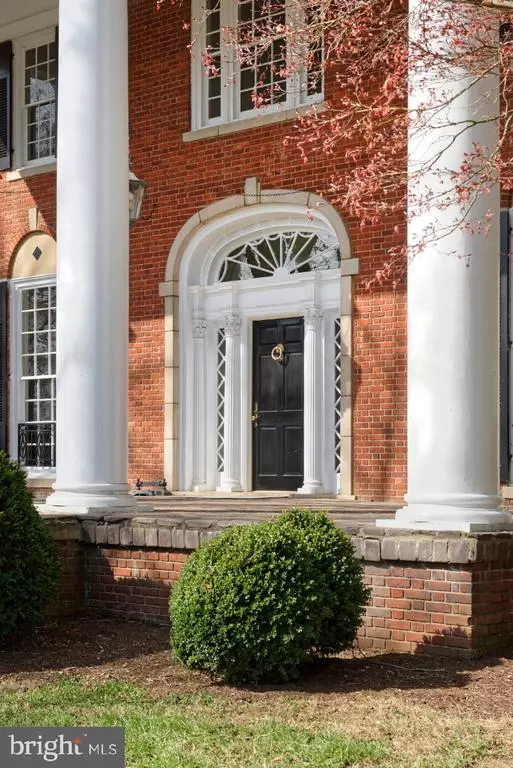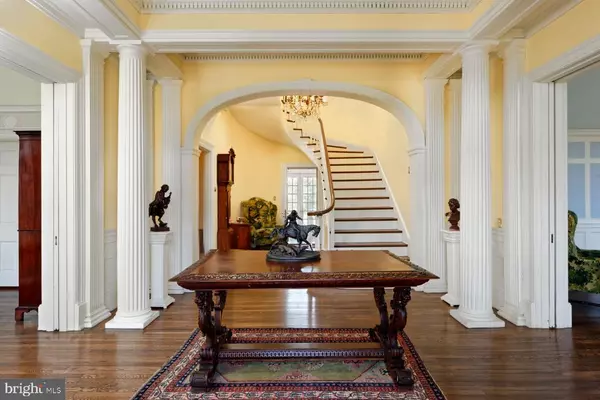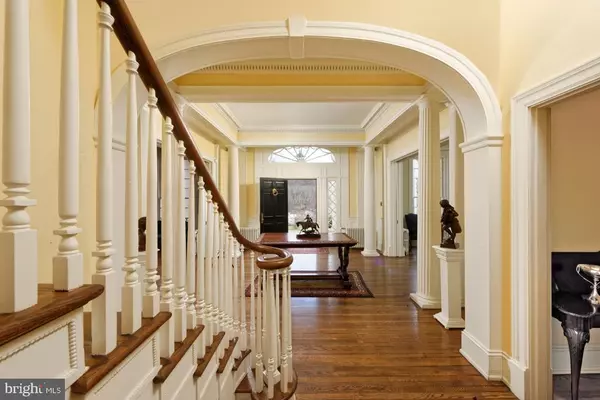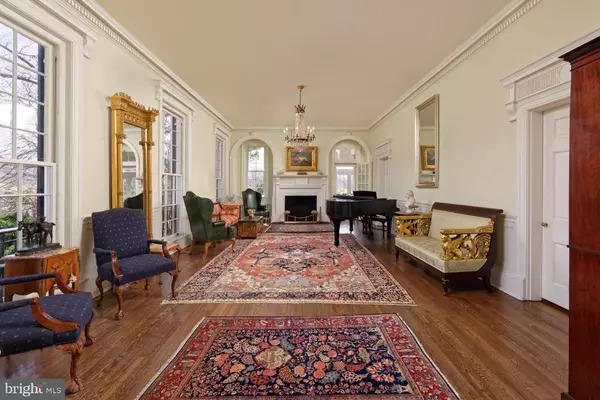
2082 WINCHESTER Delaplane, VA
10 Beds
8 Baths
9,579 SqFt
UPDATED:
09/24/2024 10:59 AM
Key Details
Property Type Single Family Home
Sub Type Detached
Listing Status Active
Purchase Type For Sale
Square Footage 9,579 sqft
Price per Sqft $407
MLS Listing ID VAFQ2007826
Style Federal and Adam
Bedrooms 10
Full Baths 6
Half Baths 2
Year Built 1921
Annual Tax Amount $21,460
Tax Year 2022
Lot Size 75.670 Acres
Acres 75.67
Property Description
Location
State VA
County Fauquier
Area Fauquier
Zoning RA Rural Area
Rooms
Basement Full, Inside Access, Outside Entrance, Partial, Unfinished, Windows
Interior
Heating Forced Air, Propane
Cooling Central AC
Flooring Wood
Window Features 9' Ceilings
Laundry Dryer, Washer
Exterior
Garage Spaces 2.0
Fence Partially Fenced
Pool Private
Waterfront Description Pond / Lake,Stream / Creek
View Garden View, Mountain View, Panoramic View, Water View
Roof Type Slate
Building
Story Quad-Level
Foundation Stone
Sewer Septic Tank
Water Individual Well
Level or Stories Quad-Level
Structure Type Brick
New Construction No
Others
SqFt Source Other


