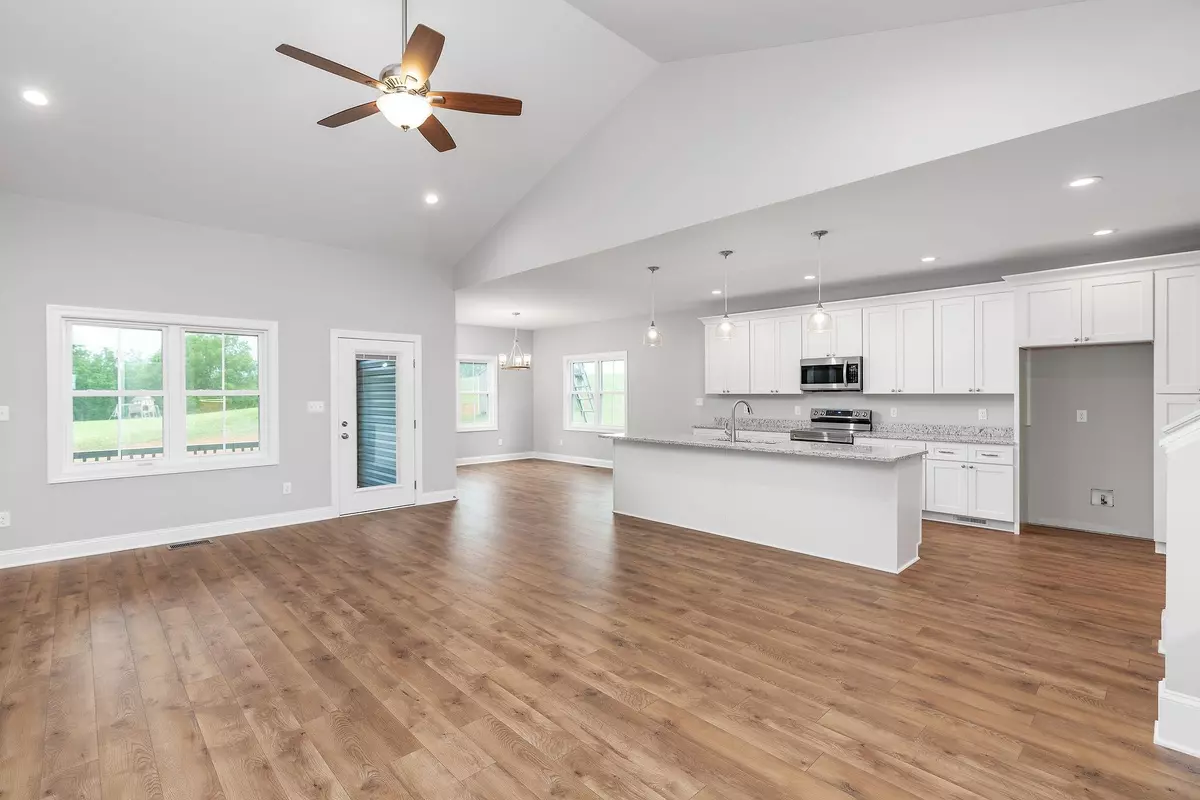
208 TOMASVILLE DR Waynesboro, VA 22980
4 Beds
3 Baths
2,298 SqFt
UPDATED:
06/25/2024 01:01 AM
Key Details
Property Type Single Family Home
Sub Type Detached
Listing Status Active
Purchase Type For Sale
Square Footage 2,298 sqft
Price per Sqft $224
Subdivision Tomasville
MLS Listing ID 654333
Style Arts & Crafts
Bedrooms 4
Full Baths 3
HOA Fees $300/ann
Year Built 2023
Annual Tax Amount $510
Tax Year 2023
Lot Size 0.300 Acres
Acres 0.3
Property Description
Location
State VA
County Waynesboro
Area Waynesboro
Zoning RS-7 Single-Family Residential-7
Rooms
Basement Crawl
Kitchen Granite, White Cabinets
Interior
Heating Electric, Heat Pump
Cooling Central AC
Flooring Ceramic Tile, Laminate, Porcelain Tile
Inclusions Stainless Steel Dishwasher, Microwave, Electric Range, Fans, and Garage Remotes
Window Features Double-hung Windows,Low-E Windows,Screens
Appliance Breakfast Bar, Dishwasher, Disposal, Eat-in, Electric Range, Island, Microwave
Laundry Dryer Hookup, Washer Hookup
Exterior
Garage Attached, Auto Door, Electricity, Faces Front
Garage Spaces 2.0
View Mountain View, Panoramic View, Residential View
Roof Type Architectural Style
Building
Lot Description Public Road, Sidewalks
Story 1.5 Story
Foundation Brick, Concrete Block
Sewer Public Sewer
Water Public Water
Level or Stories 1.5 Story
Structure Type Stone,Vinyl
New Construction Yes
Schools
Elementary Schools William Perry
Middle Schools Kate Collins
High Schools Waynesboro
Others
SqFt Source Builder






