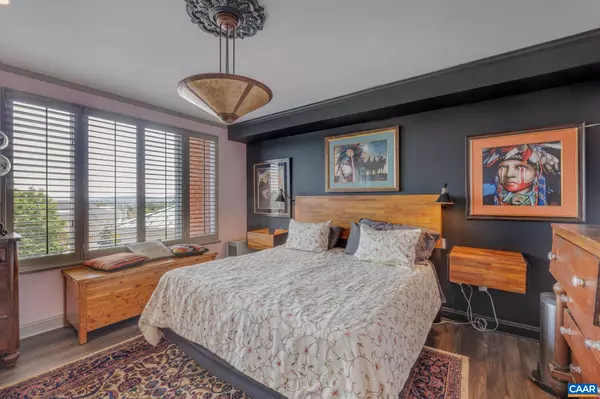
500 CRESTWOOD DR #1202 Charlottesville, VA 22903
2 Beds
2 Baths
1,577 SqFt
UPDATED:
11/06/2024 08:43 PM
Key Details
Property Type Condo
Sub Type Condo
Listing Status Active
Purchase Type For Sale
Square Footage 1,577 sqft
Price per Sqft $443
Subdivision University Village
MLS Listing ID 656934
Bedrooms 2
Full Baths 2
HOA Fees $2,399/mo
Year Built 1991
Annual Tax Amount $5,287
Tax Year 2024
Property Description
Location
State VA
County Albemarle
Area Albemarle
Zoning R-10 Mulifamily Residential
Rooms
Kitchen Painted Cabinets, Quartz Counter
Interior
Heating Central Heat, Forced Air
Cooling Central AC, Heat Pump
Inclusions Kitchen appliances, washer, dryer
Laundry Dryer, Washer
Exterior
Garage Spaces 1.0
Pool Community
Roof Type Metal - Other
Building
Story 1 Story
Foundation Poured Concrete
Sewer Public Sewer
Water Public Water
Level or Stories 1 Story
Structure Type Brick
New Construction No
Schools
Elementary Schools Greer
Middle Schools Journey
High Schools Albemarle
Others
Senior Community Yes
SqFt Source Public Records
Security Features Security Force






