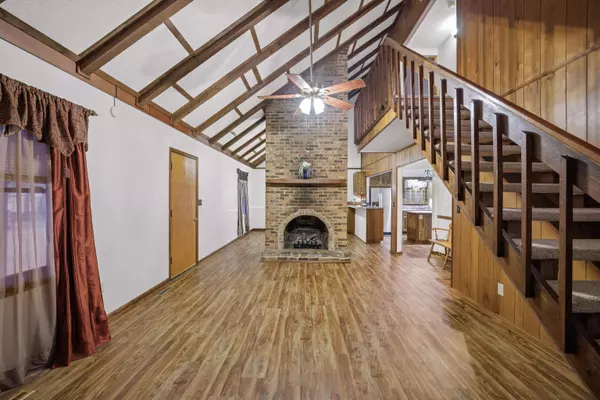
9871 BRIERY BRANCH RD Dayton, VA 22821
3 Beds
3 Baths
2,490 SqFt
UPDATED:
11/12/2024 07:29 PM
Key Details
Property Type Single Family Home
Sub Type Detached
Listing Status Active
Purchase Type For Sale
Square Footage 2,490 sqft
Price per Sqft $164
MLS Listing ID 657453
Style Contemporary
Bedrooms 3
Full Baths 3
Year Built 1977
Annual Tax Amount $1,630
Tax Year 2024
Lot Size 0.490 Acres
Acres 0.49
Property Description
Location
State VA
County Rockingham
Area Rockingham
Zoning A-2 Agricultural General
Rooms
Basement Conditioned Crawl, Partial, Unfinished
Kitchen Oak Cabinets
Interior
Heating Baseboard, Oil, Propane, Wood
Cooling Window Unit(s)
Flooring Carpet, Luxury Vinyl Plank
Fireplaces Type Brick, Gas Logs, Wood Stove
Window Features 10' Ceilings,Vaulted/Cathedral Ceiling
Laundry Dryer, Washer
Exterior
View Mountain View, Wooded View
Roof Type Composition Shingle
Building
Story 1.5 Story
Foundation Concrete Block
Sewer Installed Conventional
Water Shared Well
Level or Stories 1.5 Story
Structure Type T-111
New Construction No
Schools
Elementary Schools Ottobine
Middle Schools Wilbur S. Pence
High Schools Turner Ashby
Others
SqFt Source Public Records






