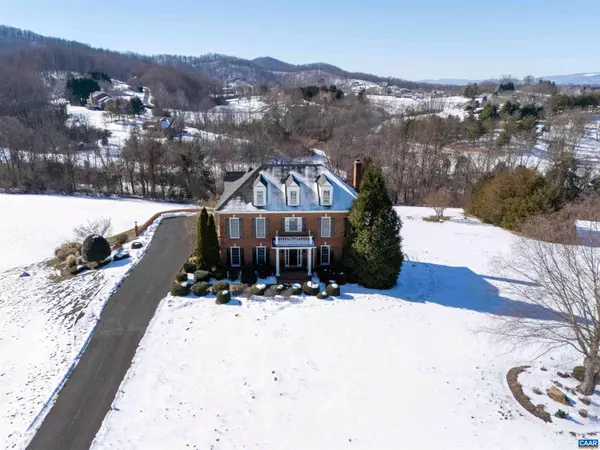3505 ROCKS MILL LN Charlottesville, VA 22903
4 Beds
3.5 Baths
5,476 SqFt
UPDATED:
01/27/2025 04:24 AM
Key Details
Property Type Single Family Home
Sub Type Detached
Listing Status Pending
Purchase Type For Sale
Square Footage 5,476 sqft
Price per Sqft $327
Subdivision The Rocks
MLS Listing ID 660168
Style Georgian
Bedrooms 4
Full Baths 3
Half Baths 1
HOA Fees $1,698/ann
Year Built 2004
Annual Tax Amount $10,203
Tax Year 2025
Lot Size 2.170 Acres
Acres 2.17
Property Sub-Type Detached
Property Description
Location
State VA
County Albemarle
Area Albemarle
Zoning R-1 Residential
Rooms
Basement Full, Heated, Inside Access, Outside Entrance, Partly Finished, Walk Out, Windows
Kitchen Glass Front Cabinets, Granite, Painted Cabinets, Wood Cabinets
Interior
Heating Forced Air, Heat Pump, Propane
Cooling Central AC, Heat Pump
Flooring Carpet, Ceramic Tile, Hardwood
Fireplaces Type Brick, Gas Logs, One, Wood Burning
Inclusions All appliances in the home - all kitchen appliances, wine refrig. and ice-maker in butler's pantry and terrace level wine refrig., generator, all window treatments, EV charger.
Window Features 9' Ceilings,Double-hung Windows,Screens,Tilt Sash Windows,Transom,Tray Ceiling
Laundry Dryer, Washer
Exterior
Garage Spaces 2.0
View Garden View, Mountain View, Panoramic View, Pastoral View, Residential View, Wooded View
Roof Type Architectural Style
Building
Story 2 Story
Foundation Poured Concrete
Sewer Septic Tank
Water Individual Well
Level or Stories 2 Story
Structure Type Brick
New Construction No
Schools
Elementary Schools Murray
Middle Schools Henley
High Schools Western Albemarle
Others
SqFt Source Public Records





