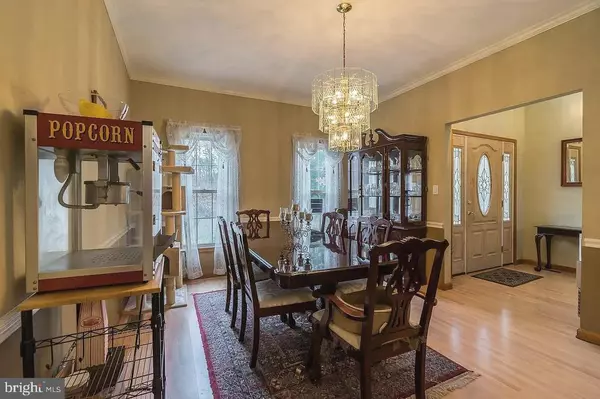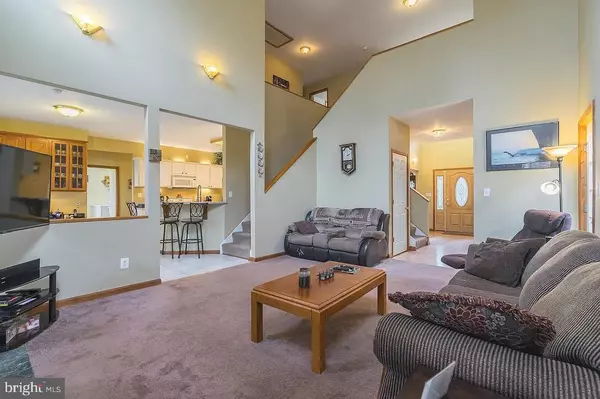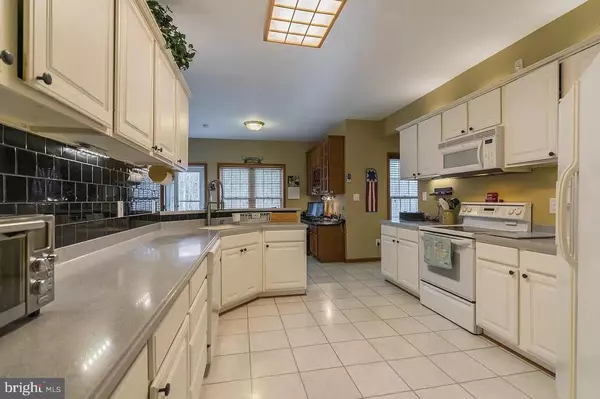$680,000
$724,900
6.2%For more information regarding the value of a property, please contact us for a free consultation.
11510 YEATS DR Catlett, VA
4 Beds
4 Baths
4,418 SqFt
Key Details
Sold Price $680,000
Property Type Single Family Home
Sub Type Detached
Listing Status Sold
Purchase Type For Sale
Square Footage 4,418 sqft
Price per Sqft $153
Subdivision Waterford Estates
MLS Listing ID VAFQ2007480
Sold Date 03/10/23
Style Colonial
Bedrooms 4
Full Baths 3
Half Baths 1
HOA Fees $20/ann
Year Built 2000
Annual Tax Amount $4,141
Tax Year 2017
Lot Size 11.640 Acres
Acres 11.64
Property Description
One of a kind, private estate in Catlett, VA1! You will love the privacy, and the view. The 11.39 acre lot home is set nestled in trees. Sit on the beautiful large deck looking out to nature. The yard is fenced in. You will often see deer in the back. Relax by the above ground pool, nicely built with decking all around. Part of the deck is covered for those sunny days and quiet evenings. The kitchen has an eat in area that looks out to the wooded view. Lovely , spacious family room with cozy fireplace for those cool evenings. The family room has a gorgeous vaulted ceiling! Formal living / dining room as you enter. Upstairs you will find 4 spacious bedrooms. The primary bedroom boasts tray ceilings, a sitting room and a perfectly appointed bathroom with a garden tub, dual vanities and more. The walk out basement is completely finished with a third bath, rec room with a wet bar, a fireplace and additional space for your hobbies! The home has an additional detached 2 car garage as well as the attached 2 car garage. The hot water heater is 2 years young, fridge is new, washer and dryer new, well pump only 4 years old. Come out and see it for yourself!
Location
State VA
County Fauquier
Area Fauquier
Zoning RA Rural Area
Rooms
Basement Finished
Interior
Heating Electric, Heat Pump
Cooling Central AC
Flooring Carpet, Ceramic Tile, Laminate
Window Features Vaulted/Cathedral Ceiling
Appliance Dishwasher, Disposal, Eat-in, Microwave, Refrigerator
Laundry Dryer, Washer
Exterior
Garage Attached, Auto Door, Detached
Garage Spaces 4.0
Fence Chain Link
Pool Private
Roof Type Composition Shingle
Building
Story 3 Story
Foundation Concrete Slab
Sewer Septic Tank
Water Individual Well
Level or Stories 3 Story
Structure Type Aluminum,Vinyl
New Construction No
Others
SqFt Source Other
Read Less
Want to know what your home might be worth? Contact us for a FREE valuation!

Our team is ready to help you sell your home for the highest possible price ASAP
Bought with City Realty






