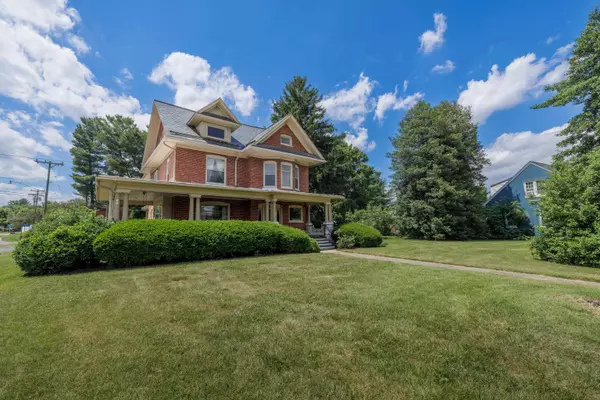$525,000
$544,900
3.7%For more information regarding the value of a property, please contact us for a free consultation.
105 MAIN ST Dayton, VA 22821
4 Beds
2.5 Baths
3,959 SqFt
Key Details
Sold Price $525,000
Property Type Single Family Home
Sub Type Detached
Listing Status Sold
Purchase Type For Sale
Square Footage 3,959 sqft
Price per Sqft $132
MLS Listing ID 654096
Sold Date 11/05/24
Style Victorian
Bedrooms 4
Full Baths 2
Half Baths 1
Year Built 1913
Annual Tax Amount $2,296
Tax Year 2023
Lot Size 0.580 Acres
Acres 0.58
Property Description
Spectacular Brick Victorian Home With Wrap Around Porch, & Stunning Historic Architecture! A Wood Paneled Accent Wall, & Hand Carved Trim In The Foyer Speak To The Grandness This Property Once Boasted. Pocket Doors Transition Between The Formal & Private Living Spaces, & Stunning Fireplaces With Period Tile Surrounds & Elaborate Wooden Mantels Accent Two Rooms On The Main Floor. 2nd Floor Offers 4 Bedrooms W/ Amazing Grain Painted Trim and Paneled Doors, 2 Full Baths & Staircase To A Huge Floored Attic Perfect For A Game Room! If Your Looking For Charm, This Is The Home For You. Detached 2 Bed/1Bath Guest House W/ Separate Address Makes This Perfect For Rental Or A Family Member Needing Their Own Space. Separate Lot Offers Even More Possibilities! Must See!!!
Location
State VA
County Rockingham
Area Rockingham
Zoning Town
Rooms
Basement Full, Inside Access, Outside Entrance, Unfinished
Kitchen Wood Cabinets
Interior
Heating Hot Water, Natural Gas
Cooling None
Flooring Hardwood, Vinyl
Fireplaces Type Two
Laundry Dryer Hookup, Washer Hookup
Exterior
View Residential View
Roof Type Metal - Galv Steel,Slate
Building
Story 2 Story
Foundation Stone
Sewer Public Sewer
Water Public Water
Level or Stories 2 Story
Structure Type Brick,Wood
New Construction No
Schools
Elementary Schools John Wayland
Middle Schools Wilbur S. Pence
High Schools Turner Ashby
Others
SqFt Source Public Records
Read Less
Want to know what your home might be worth? Contact us for a FREE valuation!

Our team is ready to help you sell your home for the highest possible price ASAP
Bought with Old Dominion Realty Inc






